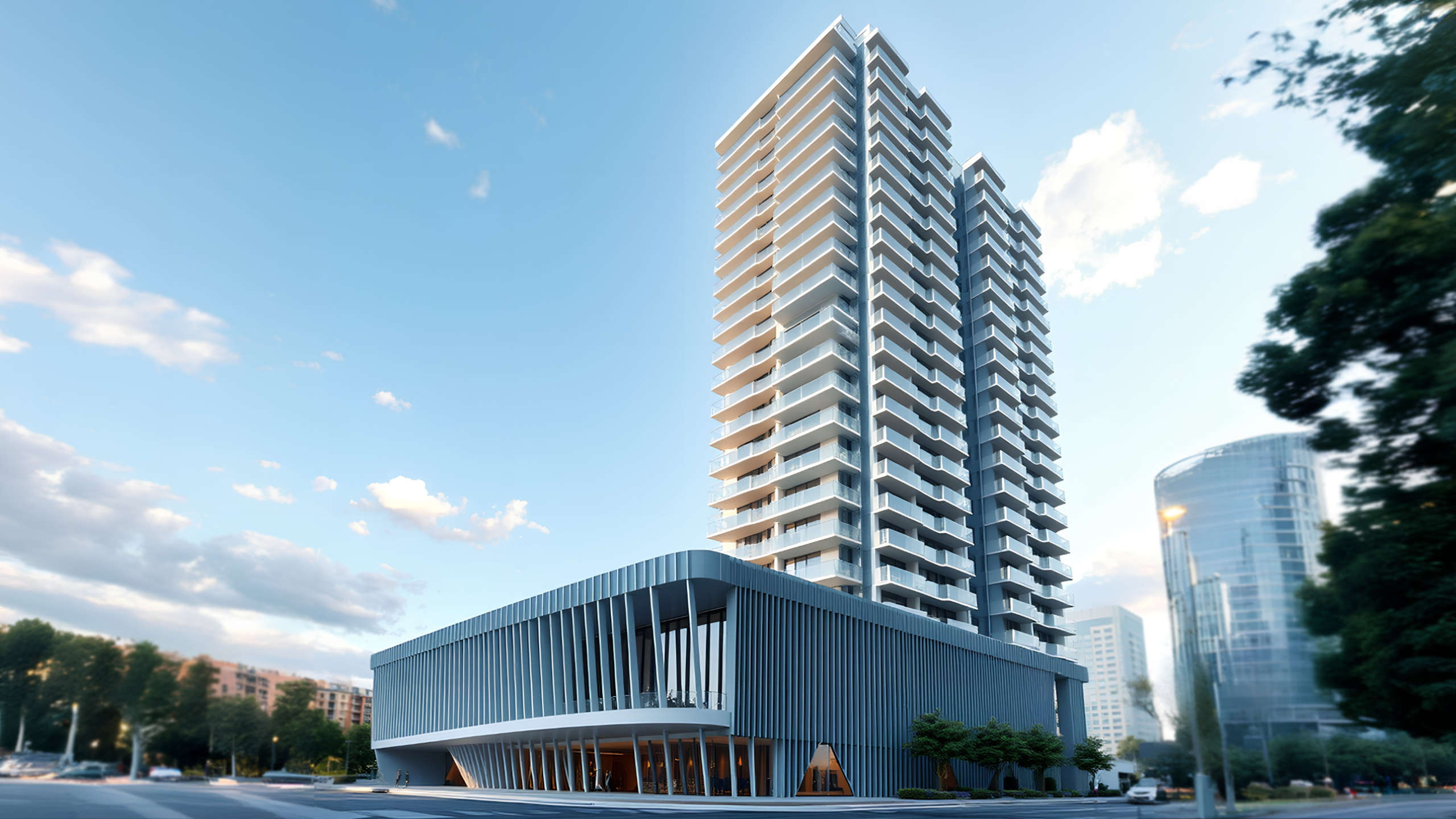LOCATION: SPAIN
CLIENT: Confidential
AREA: 20,000 m²
BUDGET: 50 M € (total cost)
The project involves the construction of a mixed-use tower with a shopping center at its base, covering a total area of 20,000 m². The tower will include offices and residences, while the shopping center will offer a variety of shops, restaurants, and services. The structure will feature a modern and sustainable design, incorporating energy-efficient technologies and eco-friendly materials. Accessibility and integration with the urban environment will be ensured, providing green spaces and recreational areas. This project aims to create an architectural landmark and a hub of commercial and social activity in the area.
ACTIVITIES
ACTIVITIES
- Refined the conceptual design into detailed plans, including architecture, structure, and installations.
- Drafted detailed specifications for materials, finishes, and construction systems.
- Collaborated with engineers and other professionals to ensure integration of all building systems.
- Created detailed 3D models and used BIM tools to coordinate and detect conflicts between disciplines.
- Supervised construction progress to ensure adherence to design and technical specifications.
- Coordinated and managed contractors and subcontractors, ensuring work was carried out according to plan.
- Conducted regular inspections to ensure material quality and construction execution, resolving any issues that arose during the build.


