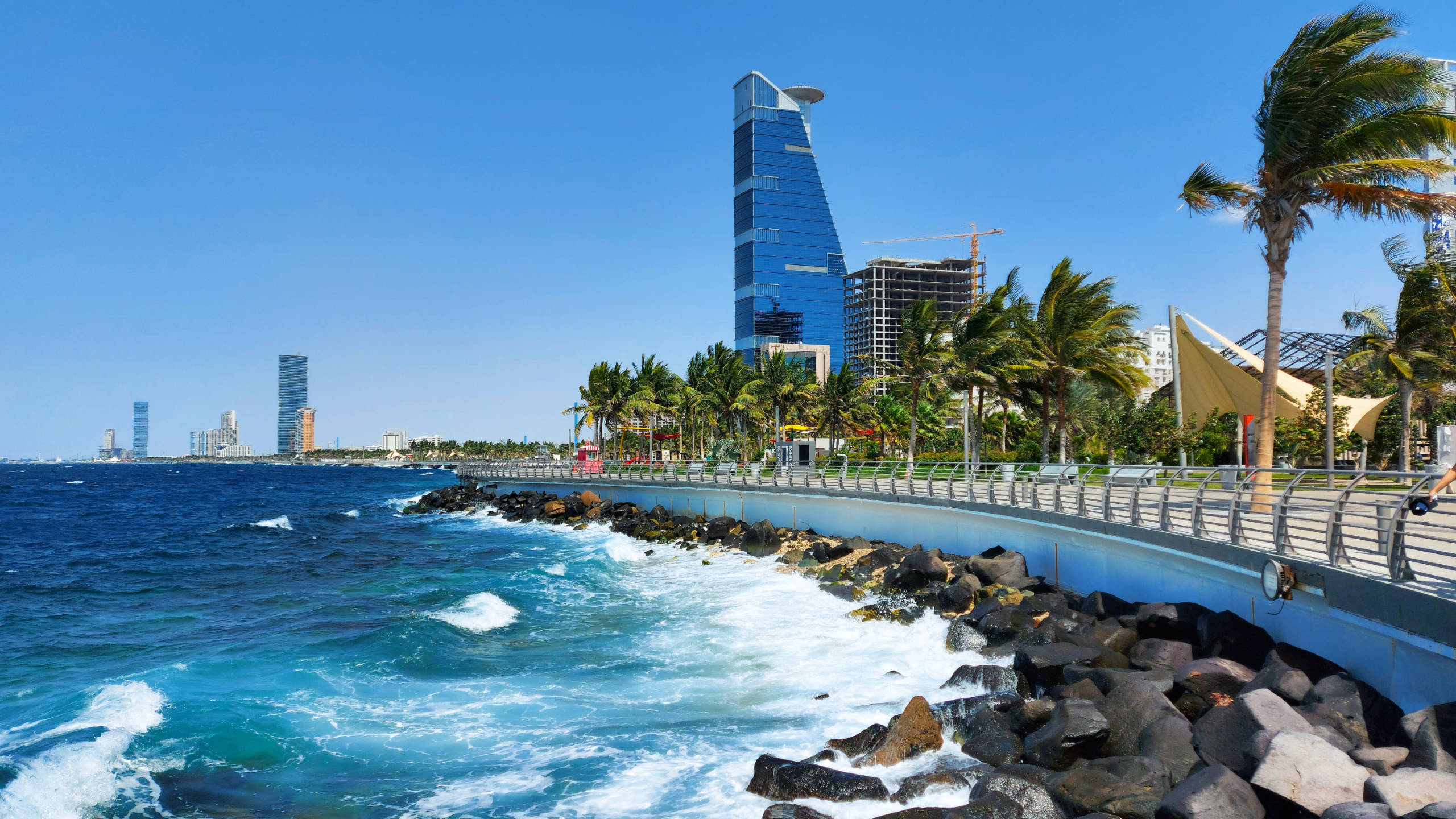LOCATION: SAUDI ARABIA
CLIENT: Confidential
AREA: 60,000 m²
BUDGET: 200 M €
This project is part of a national strategy to address water scarcity in Saudi Arabia through the implementation of advanced desalination technologies. The plant, developed in two phases, uses reverse osmosis processes to transform seawater into drinking water, contributing to the modernization of the water sector and the strengthening of the country’s critical infrastructure.
With a combined capacity of 840,000 m³/day, the scale of the project makes it one of the largest reverse osmosis desalination systems in the world. Its execution involves high technical complexity, both due to the production volume and the need to integrate multiple disciplines in a collaborative environment, in a context where the client had no prior experience with BIM methodology.
Implementing BIM from scratch was key to ensuring design quality, coordination between disciplines, and efficiency in the delivery of technical documentation, meeting international standards and the client’s specific requirements.
ACTIVITIES
ACTIVITIES
- We established the working environment from scratch, as the client had no experience in using BIM methodology, ensuring a successful transition and proper implementation of processes.
- We produced models across various disciplines: Architecture, Structures, and MEP, using Revit to ensure quality and precision in each area of the project.
- We generated drawings from the models, efficiently implementing the design team’s instructions and meeting the client’s requirements and specifications.
- We coordinated between disciplines using Navisworks for clash detection and resolution, improving model integration and reducing conflict risks.
- We automated the production of drawings using Dynamo, aligning deliverables with the client’s standards, including automatic title block information and automatic view placement on sheets, optimizing time and resources.


