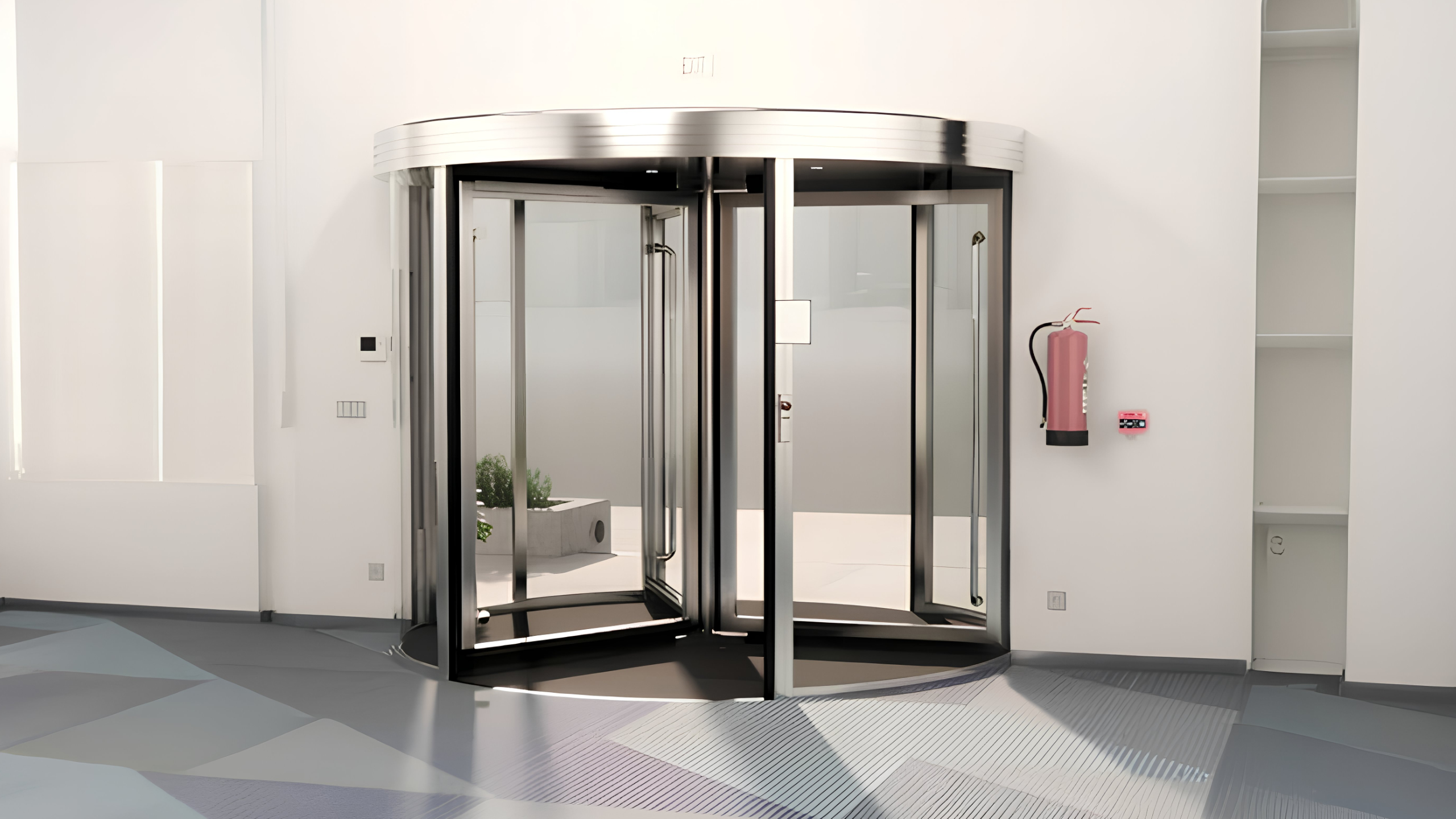LOCATION: SPAIN
CLIENTE: Grupsa
FAMILIES: 1120 units
The project involves BIM modeling of hospital, revolving, sliding, and swing doors for a manufacturer. These doors are intended for office buildings, shopping centers, and hospitals. The goal is to create detailed 3D models that can be easily integrated into architectural projects. Additionally, manufacturer sheets with technical specifications and transport details will be developed. The BIM models will include information on materials, dimensions, and mechanisms, facilitating coordination and planning during the design and construction phases. This project will enhance precision and efficiency in implementing specialized doors across various environments.
ACTIVITIES
ACTIVITIES
- Developed parametric component families in Revit, including hospital, revolving, sliding, and swing doors. Ensured each family included precise details on materials, dimensions, and mechanisms to facilitate integration into architectural projects.
- Facilitated collaboration among architects, engineers, and other professionals, ensuring all project elements were integrated and coordinated. Used BIM tools to identify and resolve potential conflicts between systems before construction.
- Prepared manufacturer sheets with detailed technical specifications and transport documentation. Maintained and updated the BIM model database, ensuring all information was current and accessible to all project stakeholders.


