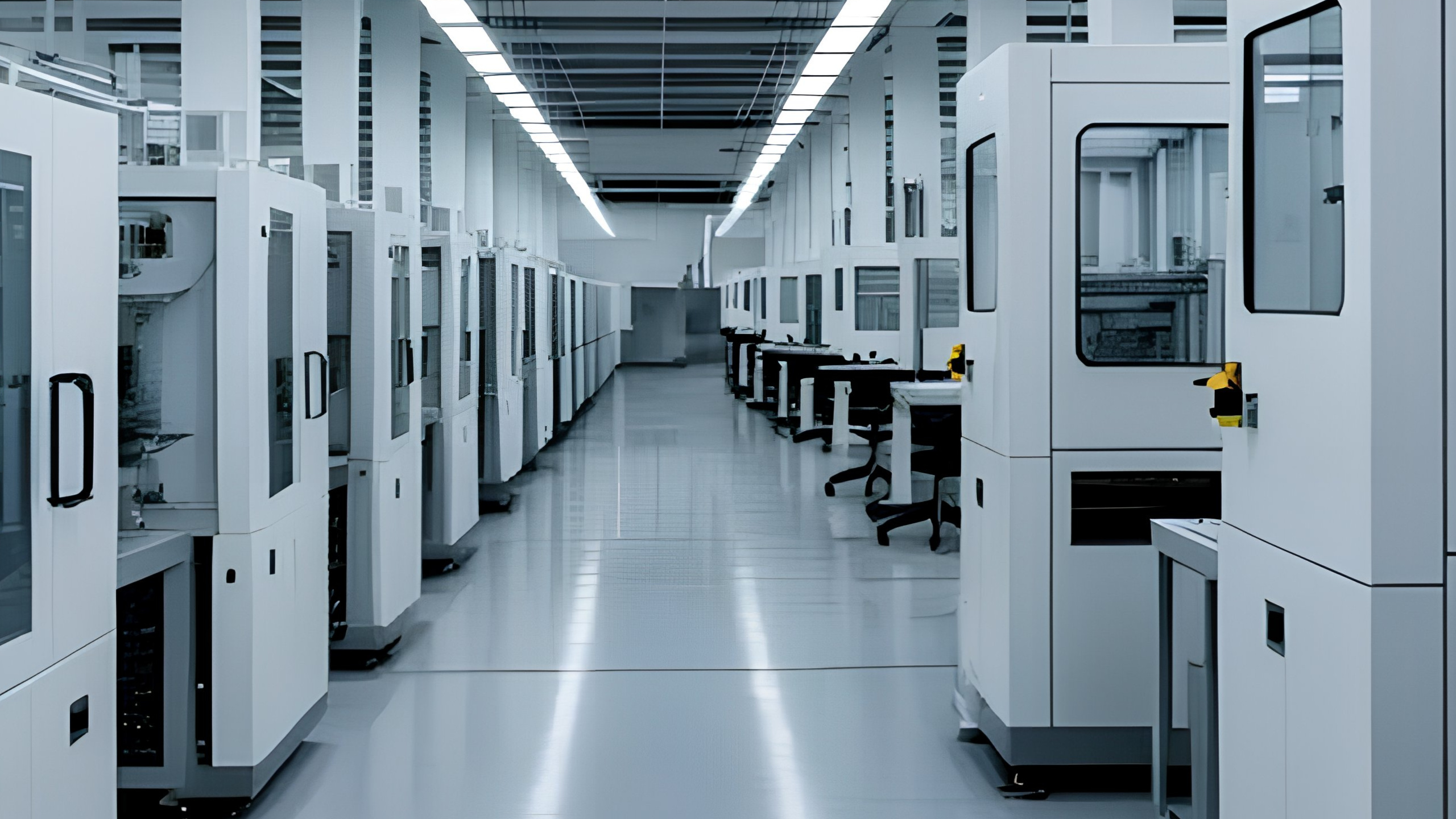LOCATION: UNITED STATES
CLIENT: Confidential
The project involved the construction of a state-of-the-art microchip factory. First, a production area was set up, equipped with clean rooms and advanced technology for microchip manufacturing. Additionally, research and development laboratories were included.
The factory also featured administrative offices for management and staff, as well as storage areas for raw materials and finished products. Finally, common areas such as a cafeteria, locker rooms, and rest zones were included to support employee well-being.
ACTIVITIES
ACTIVITIES
- Created detailed models using Revit, providing a solid and accurate foundation for the project.
- Coordinated model interoperability and integration using Navisworks to ensure proper discipline integration and facilitate conflict detection.
- Produced detailed drawings with Revit, meeting client requirements and ensuring precision and quality in the delivered documentation.
- Updated models and drawings to reflect actual construction conditions, ensuring all information was accurate and current.
- Conducted on-site surveys and verified that the as-built models and drawings matched the final construction.


