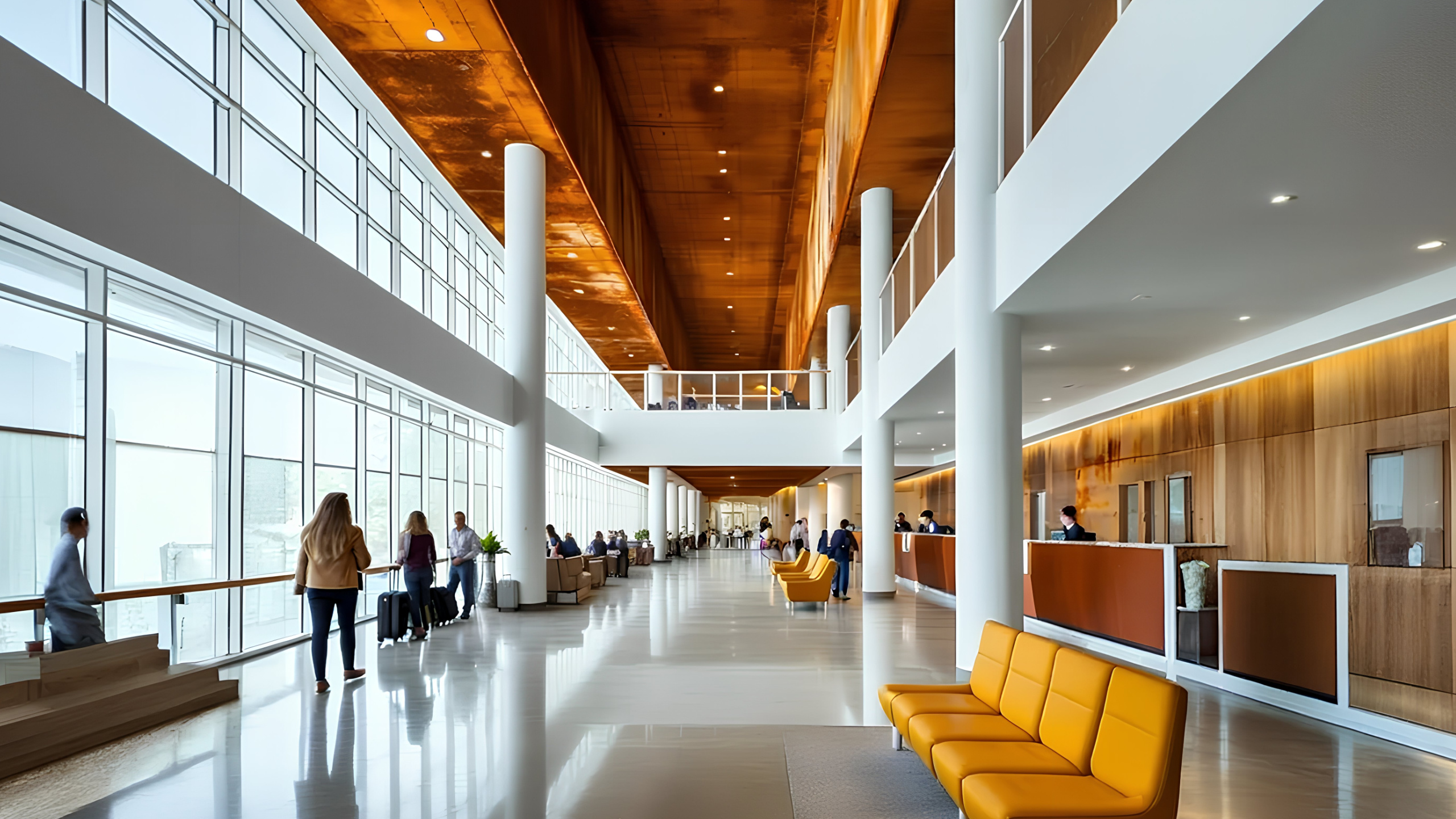LOCATION: SPAIN
CLIENT: Confidential
The project involves converting former construction tool factories into a hotel complex, preserving their history and industrial architecture. The design will integrate original elements such as steel and brick structures with modern amenities. The complex will include themed rooms, restaurants, leisure areas, and event spaces. Sustainable and energy-efficient technologies will be implemented. Additionally, exhibitions will be created to tell the story of the site, offering guests a unique experience that combines comfort with cultural heritage. This project will revitalize the area, attract tourists, and promote historical preservation.
ACTIVITIES
ACTIVITIES
- Developed a preliminary 3D model including the main features of the project, ensuring accuracy in dimensions and materials.
- Facilitated collaboration among architects, engineers, and other professionals, ensuring all project elements were integrated and coordinated from the start.
- Used BIM tools to identify and resolve potential conflicts between different systems (structural, mechanical, electrical) in the early stages of the project.
- Conducted building performance simulations and analyses, such as energy efficiency and structural behavior, to optimize the design from the conceptual phase.
- Maintained and updated the BIM model database, ensuring all information was current and accessible to all project stakeholders.
- Created visualizations and virtual walkthroughs of the project for client and stakeholder presentations, helping them understand the design and its benefits.


