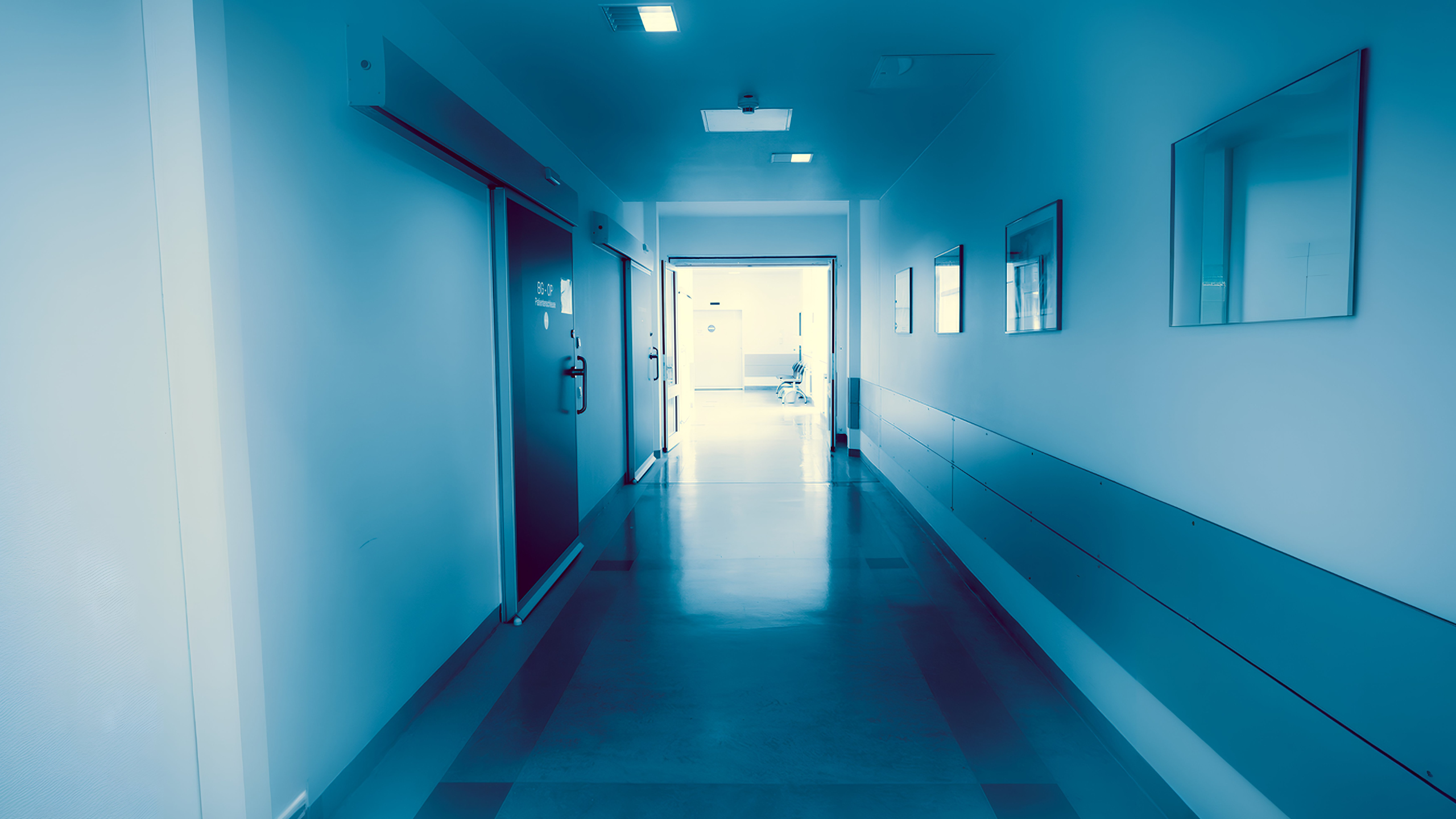LOCATION: AUSTRALIA
CLIENT: Confidential
AREA: 20,000 m²
BUDGET: 280 M $
The project aims to rehabilitate and redistribute the hospital’s floors to meet the community’s evolving needs. This includes modernizing the facilities, creating more functional and accessible spaces, and improving the medical services offered. Additionally, compliance with current fire prevention regulations and evacuation routes will be ensured, guaranteeing the safety of patients, staff, and visitors. The implementation of these improvements will enable the hospital to provide more efficient and high-quality care, adequately responding to the current and future demands of the community.
ACTIVITIES
ACTIVITIES
- Updating received models: We adjust the models provided by the client according to the supplied plans to reflect the built reality.
- Marking elements in Revit: We use Revit phases to identify and mark elements to be demolished and new elements in a parametric way.
- Project plan development: We prepare the necessary plans for the basic and execution phases of the project.


