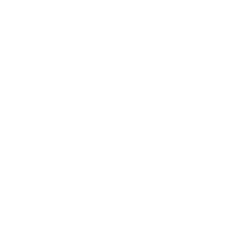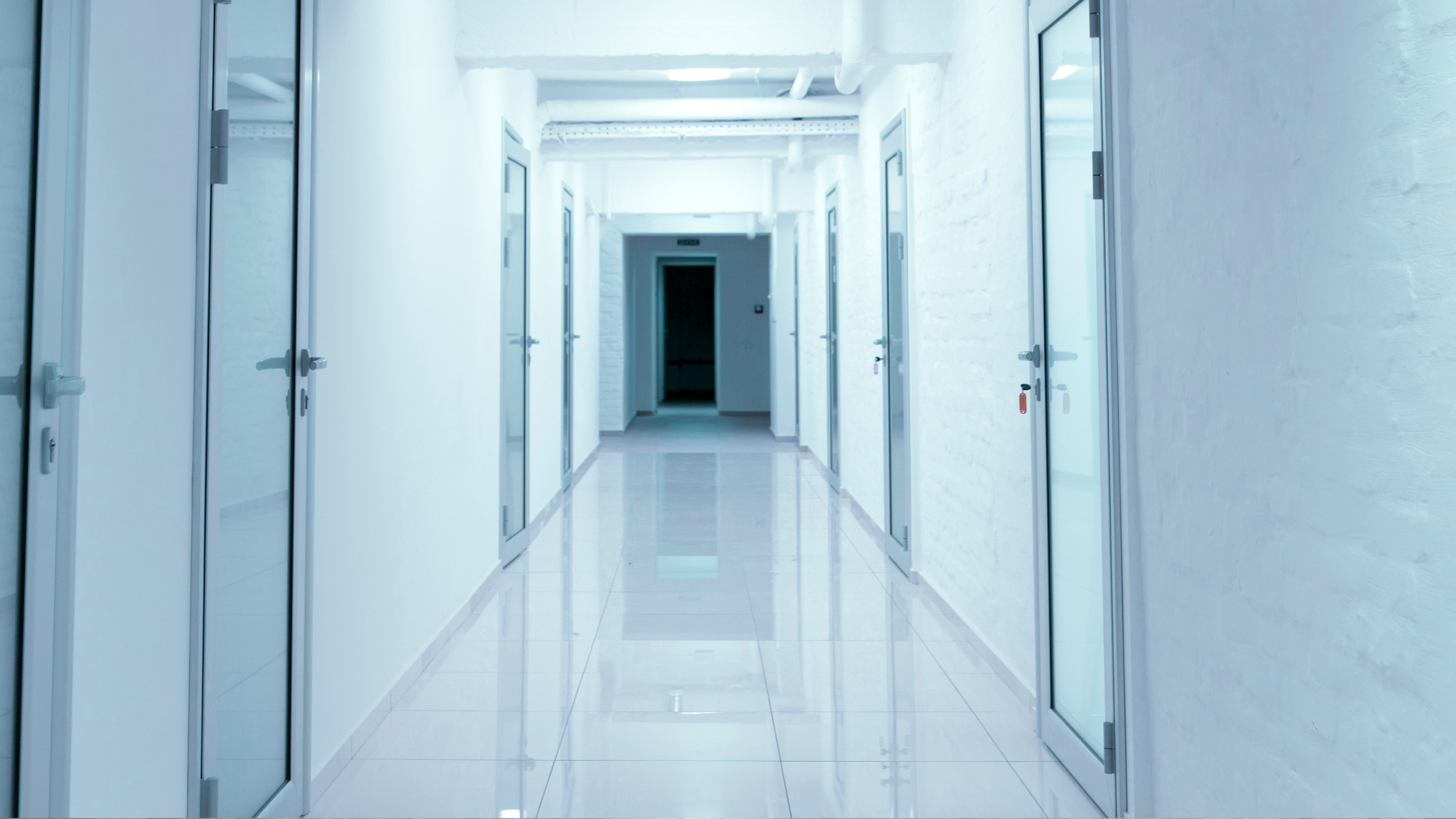LOCATION: United States
CLIENT: Confidential
AREA: 51,000 m²
BUDGET: 1,300 M € (total cost)
The project involved designing and constructing an advanced manufacturing plant for a pharmaceutical client. The program included dedicated areas for drug production, quality control laboratories, and storage zones for raw materials and finished products. The plant featured cutting-edge technology for continuous and automated production, ensuring maximum efficiency and compliance with health regulations.
Additionally, data management and real-time monitoring systems were integrated to ensure product traceability and quality. The research and development areas were equipped with high-tech laboratories to foster innovation and the development of new medications. The plant also included spaces dedicated to staff training and education, ensuring that employees were highly qualified and up-to-date with industry best practices.
ACTIVITIES
ACTIVITIES
- Created accurate Revit models representing all project disciplines.
- Ensured every element was properly integrated and coordinated within the model.
- Collaborated to identify and resolve issues before construction.
- Used BIM tools to produce precise and detailed technical documentation.
- Verified that all documentation met established requirements and ISO 19650 standards.
- Incorporated changes and adjustments in real time to maintain model accuracy.
- Documented the final state of the project for future reference (As-Built).


