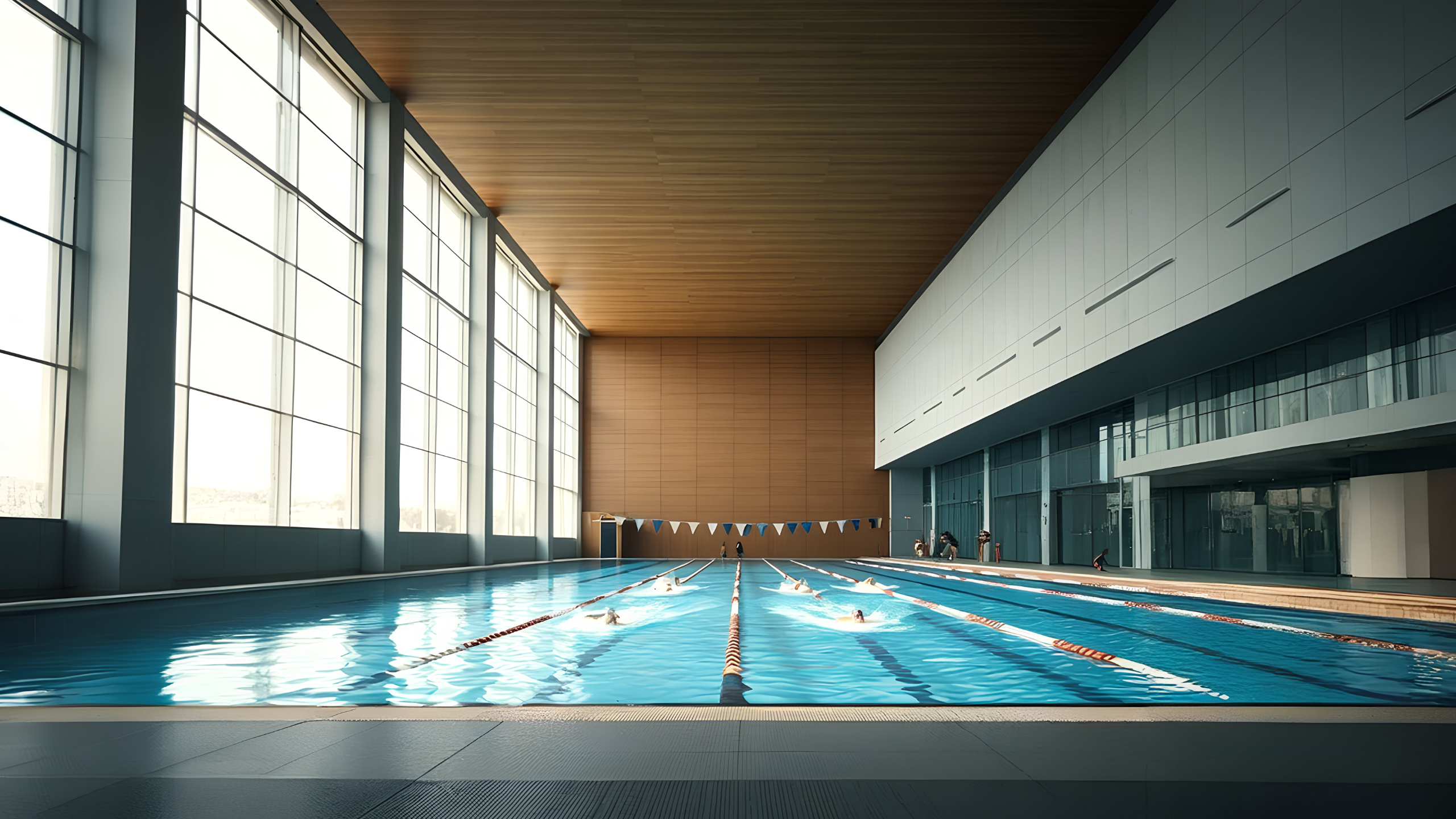LOCATION: SPAIN
CLIENT: Confidential
AREA: 6,000 m²
BUDGET: 17 M € (total cost)
The rehabilitation project in a residential block in Poland covered all phases from preliminary design to construction, aiming to optimize the building’s functionality. Preliminary studies were conducted, new space layouts were designed, and improvements were made to installations and accessibility. The focus was on reducing internal circulation and maximizing served areas, with sustainability and energy efficiency in mind. The result was a modernized building with more efficient spaces and improved quality of life for residents, also contributing to the revitalization of the urban environment.
ACTIVITIES
ACTIVITIES
- Assessed project feasibility and conducted topographic, geotechnical, and environmental studies.
- Developed initial concepts and design proposals reflecting the project’s objectives.
- Prepared a preliminary estimate of construction and operational costs.
- Refined initial concepts into a more detailed design, including architectural, structural, and installation plans.
- Drafted technical specifications and collaborated with engineers and other professionals to ensure design integration.
- Verified regulatory compliance and prepared documentation required for permits and licenses.
- Presented the project to relevant authorities and managed the review and approval process.


