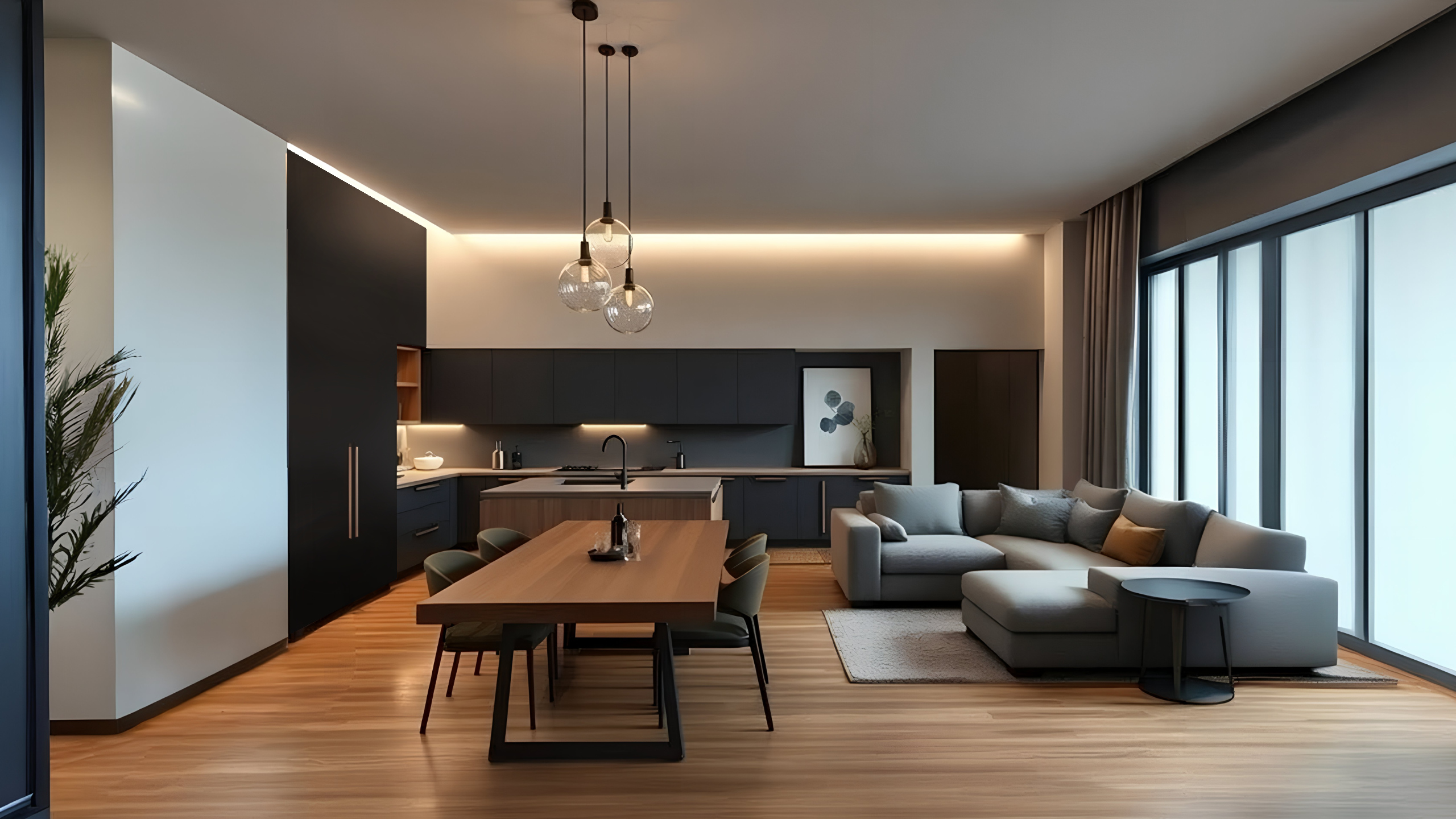LOCATION: POLAND
CLIENT: Confidential
AREA: 51 m²
BUDGET: 100,000 € (total cost)
The rehabilitation project in a residential block in Poland covered all phases from preliminary design to construction, aiming to optimize the building’s functionality. Preliminary studies were conducted, new space layouts were designed, and improvements were made to installations and accessibility. The focus was on reducing internal circulation and maximizing served areas, with sustainability and energy efficiency in mind. The result was a modernized building with more efficient spaces and improved quality of life for residents, also contributing to the revitalization of the urban environment.
.
ACTIVITIES
ACTIVITIES
- Developed detailed 3D models and maintained the BIM database, integrating accurate information on materials, dimensions, and construction systems.
- Facilitated collaboration across disciplines (architecture, engineering, construction) and used BIM tools to identify and resolve potential conflicts before construction.
- Conducted simulations and analyses of energy efficiency, natural lighting, and structural behavior to optimize the building design.
- Created initial concepts and produced detailed plans and technical specifications, ensuring designs met client requirements and local regulations.
- Supervised construction progress to ensure adherence to design and specifications, managing all aspects of the project from initial planning to completion.
- Advised clients on technical, regulatory, and design aspects, helping them make informed decisions throughout the project.


